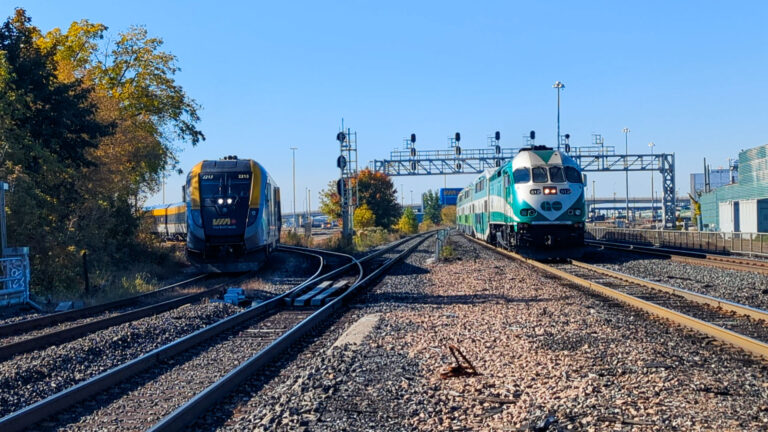 As the Niagara Escarpment System model railroad is a testbed for modelling techniques I haven’t tried (which is all of them as this is my first railroad..), I decided that I would like to build a simple town. After browsing through a number of publications, as well as Walther’s website, I found that most manufacturers didn’t offer buildings that were appropriate for the era and region I’m modelling. Southwestern Ontario is dotted with a number of architectural styles, such as Canadian Gothic, as well as a number of war-time style homes, and basic two-story dwellings. As such, I decided that it would be a good time to scratch-build the small town.
As the Niagara Escarpment System model railroad is a testbed for modelling techniques I haven’t tried (which is all of them as this is my first railroad..), I decided that I would like to build a simple town. After browsing through a number of publications, as well as Walther’s website, I found that most manufacturers didn’t offer buildings that were appropriate for the era and region I’m modelling. Southwestern Ontario is dotted with a number of architectural styles, such as Canadian Gothic, as well as a number of war-time style homes, and basic two-story dwellings. As such, I decided that it would be a good time to scratch-build the small town.
In order to get a better sense of how a town might look, I built a simple architectural model of what a standard house in the Niagara region might look like. Having built a number of ‘real’ homes, it was a simple process to create a roughly proportioned, scale structure that was a decent facsimile of local buildings. I visited the Tichy Train Group website and downloaded some images of their frame windows, and then inserted them into my drawing. Satisfied with the result I was able to print out the drawings on regular bond paper, and with a pair of scissors and a little tape, fashioned 6 scale houses. (You are welcome to download the drawing here housetemplate.pdf)
With my small community in hand, I began arranging the houses on the hill of the west-side of the NES until I had designed a community that was pleasing. I traced the basic footprint of each of the houses and then began creating streets. Using leftover cork roadbed, I carved away at the foam terrain and glued down the cork until I had a fairly level set of streets. I replaced the houses and made additional rough adjustments to the hillsides until things looked right. Satisfied with the overall look, I ordered the windows and Doors from The Tichy Train Group ‘ I hope I eventually find the time to put them to good use!































