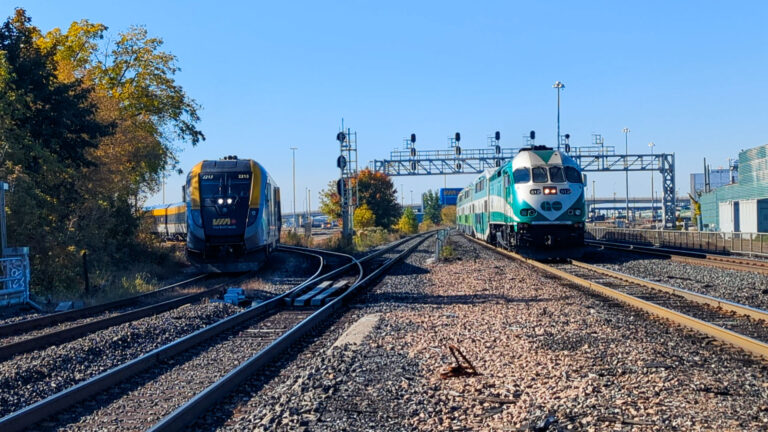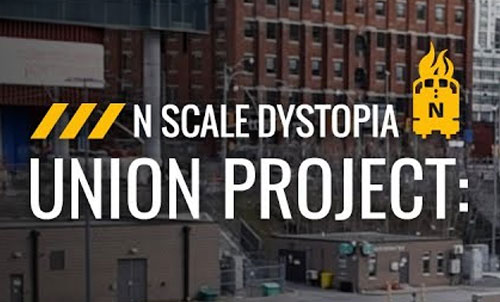I decided that while I’m trying to figure out track elevations and scenery camouflage, I might as well start thinking about the only structure on the layout ‘ the barn. I drafted the basic contours of a gambrel-style barn in 1:32 scale and printed each of the plans at 100%. The barn has to fit atop the uneven elevations of the layout, so I added an addition to the side of the main structure to compensate for the rising track.
I’ll make some rough paper mock-ups of the barn, and move it around to see what works best, studying its position while I consider the track…






























