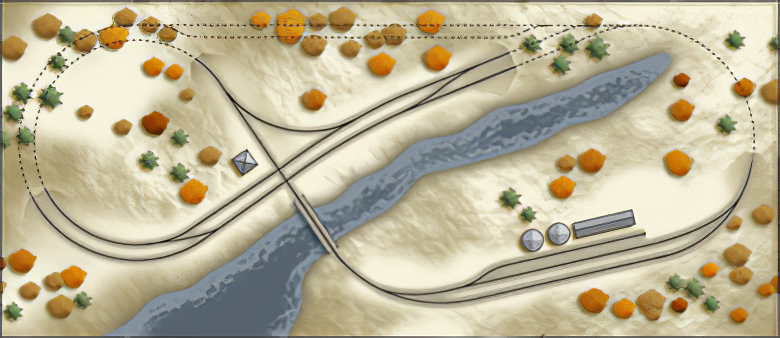After spending several years looking through assorted magazines, doodling on scraps of paper, and daydreaming away hours thinking about my future layout, I realized that when I finally had an opportunity to start designing/building one, I had no idea what I wanted. I certainly knew what I liked and disliked, but when the occasion to start designing presented itself, I was lost.
Being honest about what I wanted was the first step in planning. Over the years I’ve looked over many track plans designed with operations in mind, and I’ve always admired the thoughtfulness and design quality in each. On the opposite side of the spectrum, I’ve poured hours into Kalmbach’s 101 Track plans for Model Railroaders, in which the majority of designs are considered ‘display’ layouts (commonly featuring continuous running as the primary design element) but have equally admired the designs in spite of their ‘dated’ features. Comparing these two design approaches allowed me to realize that what I really wanted to do was disappear into my basement, work on some scenery, flip the switch, and watch trains roll through my miniature countryside. A continuous running ‘display’ layout was what I wanted.
I refined this decision by including some additional criteria. First, the layout needed to be portable, so I decided the base would be a hollow-core door (I model N scale). Second, I wanted some sort of interchange and hidden staging ‘ replacing the need for active industries. Finally, I wanted to model a freelanced modern Southern-Ontario railway, so the scenery and industry would need to reflect this.
Having established these guidelines, I started doodling ‘ with a pen and paper! I work with computers for a living and have developed a decent proficiency with many CAD, 3D and Graphical programs. As such, I sampled many excellent layout-planning programs in search of a useful planning tool but found each type of software limiting. I just couldn’t jot down and idea without embarking on a formal plan. Pen in hand, I started to draw. Many of scribbles later I came up with a stack of designs with pros and cons, and ultimately decided on the drawing below.
Skeptical of my ability to draw accurate radii and turnouts freehanded, I refined the conceptual sketch on the baseboard. I covered the door with some Kraft paper and began re-sketching the design using a compass and turnouts. Several hours later, and after some minor revisions, I had a full-sized plan drawn.
The plan attempts to represent and interchange between a double main-line and a branch-line. Both lines share a simple hidden staging yard, and the interchange becomes a return loop to reverse train direction. There are some flaws in the design, but I wanted to ensure that I kept the track somewhat sparse for scenic effect, so I was willing to live with minor deficiencies.

