With my trusty laptop nearby, I began laying out the basic curves and centrelines on my plywood base. I chose to use 1/4″ plywood underlay for several reasons. Firstly, it’s very clear, with few visible or rough knots. As well, the wood is very flexible, which is a bonus as I needed to construct 5% grades to connect the upper and lower loops. Finally, the plywood comes in four foot square sheets, which meant I could easily transport the plywood in my car.
After I had roughed in the basic curves, I checked the placement of the turnouts and the diamond to ensure that they would all fit. Surprisingly, my drafting of the track plan was fairly accurate, and I only needed to make small minor adjustments in order to fit all the components together.

Satisfied with the arrangement of the switches, I broadened the centerlines so that each of the sub-roadbed pieces would have a minimum width of about 3″. Next, I took a jigsaw and cut along each of the paths – being careful not to complexly remove the upper loop, so that the transition from the lower level to the upper level would be smooth. The flexibility of the plywood added a natural vertical easement which ensured that trains would gradually move onto the grade as opposed to running up a ramp.
With the basic shapes cut out, I constructed a simple wooden frame using 1″x2″ pine. I laid out the 2″x4″ frame and added stringers on 1″ centers. Ensuring that each joint had a good coat of glue, I nailed the frame together with some 1 1/2″ finishing nails. I didn’t bother to check the frame for square, as it was fairly flexible and could be shifted to fit the baseboard.
I applied another generous coat of glue to the perimeter of the frame as well as the top of the stringers and set the baseboard atop it. I shifted the frame until its corners were square with the plywood, and then nailed the entire assembly together with finishing nails.
Once the glue had dried, I used assorted scraps of lumber as risers to elevate the upper loop. After checking and re-checking the grades and slopes, I hot-glued the risers in place. The upper loop needed to sit atop of the bottom loop and hidden staging, so I cut some girders from the leftover plywood, allowing the sub roadbed to be supported about the lower loops with very minimal obstruction.
Once I was satisfied with the overall construction, drizzled additional glue into any joint that I thought could use additional strength, and tacked in a few finishing to keep things tight. I left the entire assembly to dry overnight on a flat surface (in this case the kitchen table) to ensure I didn’t wind up with a potato-chip baseboard thanks to an uneven surface.


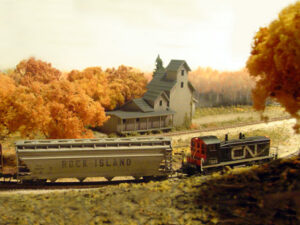
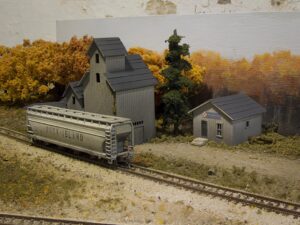
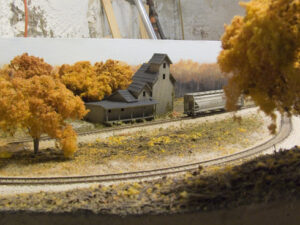
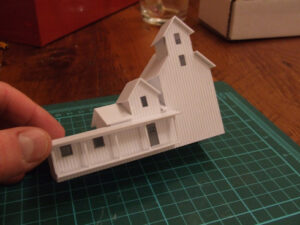
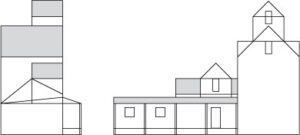
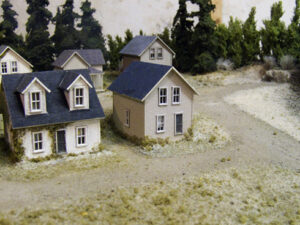
One thought on “Constructing the baseboard”
Dale Haworth says:
I’m enjoying the entire Niagara Escarpment System series. There is a great deal of useful information. Thank you for your efforts. I have one question regarding the sub-roadbed fabrication. Did you cut the upper level from one piece, and then use a smaller second piece for the lower level under the upper-level loop? Thanks!