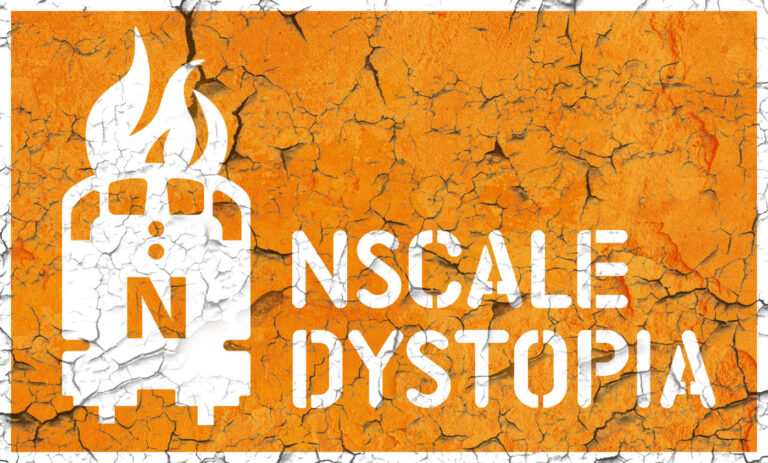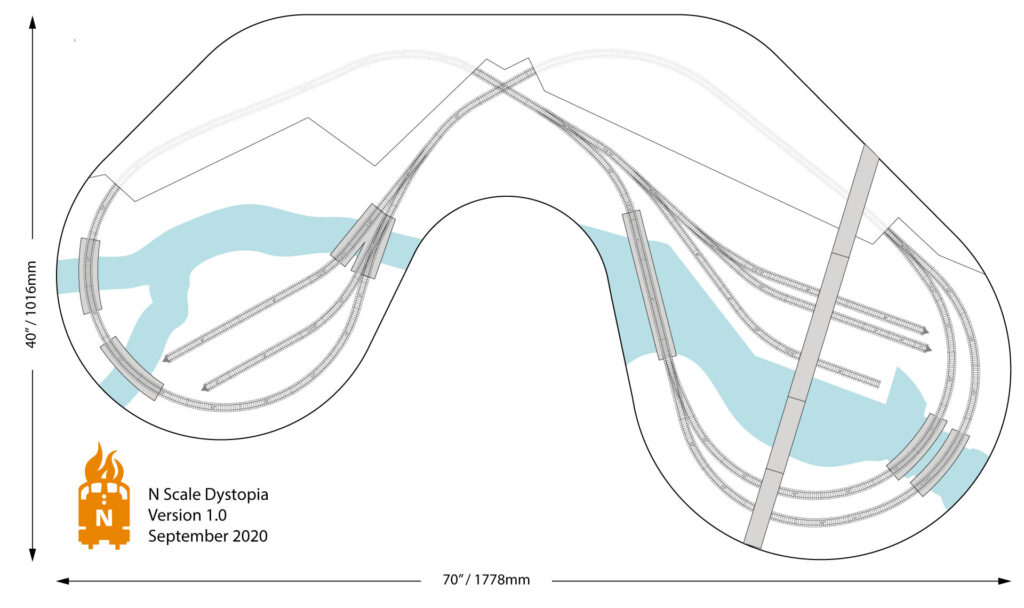With the placement of structures and elevated highways finalized, I concentrated my efforts on installing fascia boards and the backdrop.
I used 1/8″ Masonite hardboard to finish the contours of the layout. I inserted 2×2″ wooden plugs around the layout’s perimeter, securely gluing them into notches using liquid nails. The fascia was also coated with liquid nails and bent to fit the contours of the baseboard. Screws with fender washers secured the hardboard against the plugs and 2×2″ frame.
Low expansion foam was piped into all of the gaps from above and below the layout. Low expansion foam is a relatively good adhesive, and filling all voids resulted in a rock-solid baseboard.
Drywall compound was used to smooth the top edge of the fascia and the layout, and after a light sanding, everything was painted with dark gray latex paint. The same colour was used to prime the riverbeds.
The backdrop was painted using a concrete-coloured latex paint I had mixed specifically for the layout, and the background was airbrushed with white and the dark gray colour from the fascia to create a hazy darkened sky.















































