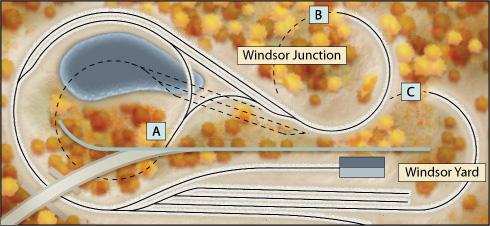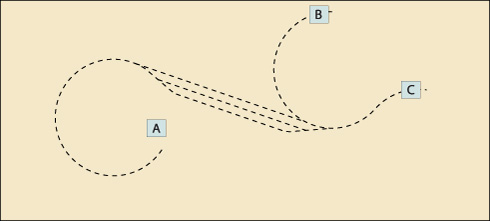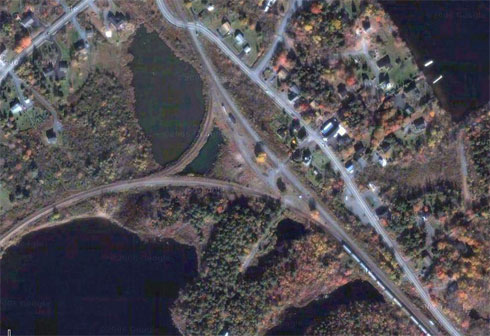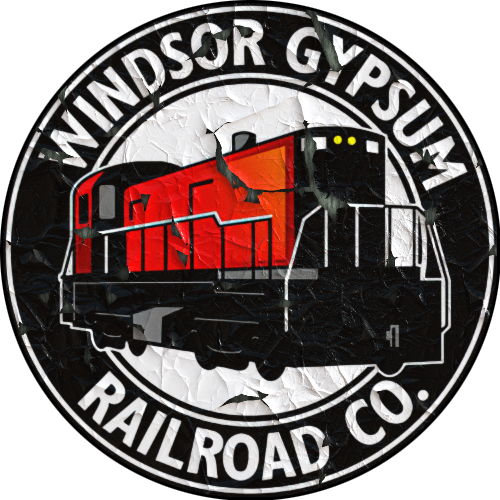Even though I’m in the process of finishing my two other layouts ‘ Pete’s Pumpkins and The Niagara Escarpment System ‘ I’m eager to start my next layout. I’ve learned a lot from these two layouts, but they are not without their drawbacks. One of the things I’ve come to understand that taking the time to develop a suitable track plan is paramount for the overall success of the layout. As such, I decided to approach this layout design by referencing the prototype
I also decided that I would try designing a railroad after the WHR prototype as many of the design decisions have already been made ‘ industries, locomotive rosters, geographical landmarks etc.
As I’ve been fortunate enough to have amassed a good deal of information about the WHR, I was comfortable designing a railroad that closely resembled the prototype, however, my limited space and budget make it more difficult to design a pleasing track plan as one must selectively compress industries and landmarks. Likewise, limited space prohibits long trains, vast yards, and large rosters.
In an attempt to simplify the process, I developed the following set of guidelines:
- the layout needs to be portable, so an around-the-wall design is out
- maximum space is about the size of a door (30×80)
- I prefer rail fanning over switching so the layout should allow for continuous running
- Hidden staging is a must
- The design should capture the flavour of the prototype
I developed several ‘concept’ plans but was unhappy with the results as my continuous run criteria complicated the design. Frustrated with progress I returned to Google maps to see if I could find anything of interest. As stated earlier, most of the images of Nova Scotia are of very poor quality so tracking the WHR mainline was impossible. However as I followed the railroad east, the images improved and I discovered Windsor Junction. Windsor Junction connects connect the quarries on the north end of the province with the south and offers an interchange for the westbound line to Hantsport. While I didn’t like the idea of modelling a wye, I couldn’t deny that it could be a perfect solution to my design dilemma.
Thus, here is the first incarnation of the new Windsor Gypsum Railway track plan. The layout is 34″x76″ with a minimum radius of 9″. I’m not yet happy with the yard configuration, and I haven’t considered where I might add some buildings, however, I’m pleased with the overall concept.







One thought on “Trackplan for the WHR”
Sam says:
Your is one of the best I have come across.
I’m just looking into model railroads, and am curious what the difference between rail fanning and switching is? You mentioned that you prefer rail fanning, why is that?
-Sam
Hi Sam – thanks for the kinds words! I prefer rail fanning to operations as I get the greatest fulfillment from building and detailing scenes. While I appreciate the challenge operations ads to the building a railroad, I ultimately find the creative process far more rewarding; I presume that this may change in time. Again, thanks for the great question!